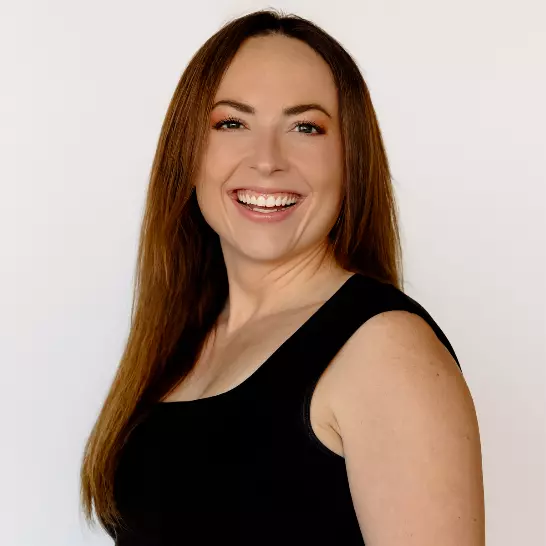
UPDATED:
Key Details
Property Type Single Family Home
Sub Type Single Family
Listing Status Active
Purchase Type For Sale
Square Footage 2,664 sqft
Price per Sqft $108
MLS Listing ID 945336
Bedrooms 3
Full Baths 2
Year Built 1970
Annual Tax Amount $2,402
Lot Size 0.835 Acres
Lot Dimensions 0.8347 acres
Property Sub-Type Single Family
Property Description
Welcome to your own private retreat in the heart of the picturesque Wayne Lakes Community! This stunning brick ranch offers over 2,600 sq ft of retro finished living space, thoughtfully designed to maximize comfort and capture breathtaking lake views from nearly every angle. The main level features 3 inviting bedrooms, a full bath, and a living room that overlooks the serene waterfront. The kitchen—truly the heart of the home—boasts generous countertop space, a large butcher block island, and sweeping views of the lake that make cooking and entertaining a joy. The oversized 27'x28' garage provides ample room for vehicles, storage, or even a workspace.
Downstairs, the walk-out lower level is an entertainer's dream, featuring a wide-open gathering space with a wet bar, a full bath, and direct access to the lakeside. The back utility room includes a newer furnace, laundry hookups, water system, and even a convenient kennel for your furry friends. Sitting on three lots totaling .8374 acres and over 500 feet of lake frontage, this property offers the space and privacy rarely found in waterfront homes. With a durable metal standing seam roof and low-maintenance brick exterior, this home is built to last.
The Village of Wayne Lakes is a charming, friendly community known for its scenic beauty and peaceful atmosphere. Whether you're fishing, kayaking, or simply relaxing by the water, this is a place where life slows down and every day feels like a getaway.
Don't miss your chance to own this one-of-a-kind lakefront property—schedule your private showing today! Be sure to view the floor plans and virtual tour to fully appreciate all this home has to offer.
Location
State OH
County Darke
Zoning Residential
Rooms
Basement Finished, Full, Walkout
Kitchen Island, Wood / Butcher Block
Main Level, 14*13 Bedroom
Main Level, 10*9 Bedroom
Main Level, 18*12 Eat In Kitchen
Lower Level Level, 31*27 Family Room
Main Level, 22*12 Living Room
Lower Level Level, 22*12 Utility Room
Main Level, 16*14 Bedroom
Interior
Interior Features Electric Water Heater
Heating Forced Air, Propane
Cooling Central
Fireplaces Type Insert, Woodburning
Exterior
Parking Features 2 Car, Attached, Opener
Building
Level or Stories 1 Story
Structure Type Brick
Schools
School District Greenville

GET MORE INFORMATION




